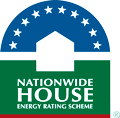$249.00 is based on (FirstRate5):
(DTS software)
$249.00 Inc Gst (per Assessment) is based on a existing single storey dwelling using standard basic designs and/or construction methods under 200 sqm, non standard architectural designs and/or constructions methods will be priced accordingly.
• All projects are issued a price with details required via email once we have received the Working Drawings (pdf).
• Artificial Lighting Reports are not part of an energy rater's and/or software reporting process; if required we can do the reporting required for a fee.
• Each dwelling requires its own individual Certificate which is submitted to the RBS/Council along with your stamped Working Drawings.
Certificte cost details are detailed on our Price Guide website page (Excludes Town Planning Assessments).
Minimum Drawing details required for Pricing:
| The Drawings (to be fully dimensioned and/or detailed) must show the following so we can issue a price via email with details required: | |
| • | Site Plan needs to show the bearing/degrees with the north point reflecting these bearing/degrees. |
| • | Floor Plans showing; floor coverings, door sizes, window sizes and/or numbered to a Window/Door Schedule and to be fully dimensioned. |
| • | Elevations showing; windows including materials, types & colours; roof materials including types & colours; external cladding including types & colours and to be fully dimensioned/detailed. |
| • | Sections showing; construction material details, types, sizes and to be fully dimensioned/detailed. |
| • | Roof Plans and to be fully detailed. | • | Lighting/Electrical Plans and to be fully detailed. | • | Window/Door Schedules and to be fully detailed (If sizes are not shown on the Floor Plans). |
| • | Wall Schedule (If requested and to be fully detailed). |



