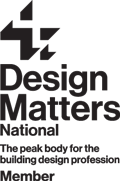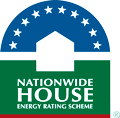DtS Software per Assessment, per Dwelling:
$249.00 Inc Gst: Single Storey - up to 200 SQM.
$299.00 Inc Gst: Single Storey - up to 300 SQM.
$349.00 Inc Gst: Single Storey - up to 400 SQM.
$399.00 Inc Gst: Single Storey - up to 500 SQM.
$299.00 Inc Gst: Double Storey - up to 200 SQM.
$349.00 Inc Gst: Double Storey - up to 300 SQM.
$399.00 Inc Gst: Double Storey - up to 400 SQM.
$449.00 Inc Gst: Double Storey - up to 500 SQM.
• The pricing above is based on a new dwelling and/or existing with alteration works using standard basic designs and/or construction methods, non standard architectural designs and/or constructions methods will be priced accordingly.
• All projects are issued a price via email with details required once we have received the Working Drawing.
• Artificial Lighting Reports are not part of an energy rater's and/or software reporting process, if required then a separate price will be issued.
Online Certificates per Assessment, per Dwelling:
(From the 1st of September, 2025 by FirstRate5)
$47.30 Inc Gst: New dwelling per assessment.
$47.30 Inc Gst: Alteration works per assessment.
$47.30 Inc Gst: Existing dwelling per assessment.
When an assessment has been completed and paid for, the file is then required to be up loaded to FirstRate5® so a certificate/s and stamp/s can be purchased. This certificate is to be submitted with your stamped Working Drawings to your RBS and/or Council.
Purchased certificate/s can now be replaced with new certificate/s after amendments/changes to a project for free but;
• must have an identical address as the original certificate,
• must be uploaded and produced within 12 months of the 1st original certificate issued,
Please Note: We don't stamp and/or issue Certificates/Reports against Preliminary and/or Not for Construction Drawings.
DtS Elemental Reports, per Dwelling:
$249.00 - Part 13 Energy Efficiency Report
$129.00 - Part 13.6 Whole of Home Calculator.
$129.00 - Part 13.2.3 Loss of Ceiling Insulation Report.
$129.00 - Part 13.3 Glazing Calculator.
$129.00 - Part 13.7.6 Artificial Lighting Report.
Simple Pricing Example:
A new single storey dwelling under 200 sqm - NCC 2022
• $249.00 Inc Gst: Nathers Assessment (DtS Software).
• $47.30 Inc Gst: Certificate and Stamp (Supplied by FirstRate5).
• $129.00 Inc Gst: Whole of Home Calculator (DtS Elemental).
TOTAL: $425.30 Inc Gst
Town Planning Drawings:
We also do assessments on Town Planning Drawings if required. These assessments are a guide/assumption only because they are based mainly on default settings and a lot of assumptions due to the lack of detail with in these drawings. We don't stamp or issue final certificates/reports on these type of drawings.
When we received the Detailed Working Drawings for your Building Permit application then review and/or re-assessment fees will apply.
But if there are major changes such as; structural, elevations and/or floor plan layouts then a new assessment/re-assessment maybe required with full fees required.
Alteration Works:
The assessment of a an alteration project is based on the Victorian Building Regulation 233 - Alteration to existing Building requirements.
The Victorian Building Authority's Practice Note EE:04 - Alterations to existing Class 1 Buildings is supplied as a guidance document only.
You will also need to add $129.00 Inc Gst for our Regulation 233 Worksheet which works our the areas/volumes of the project.
Review/Re-assessment Fees (Per assessment):
Any changes to material details, misinformation, errors and/or incomplete drawings supplied may incur review and/or re-assessment fees starting from $55.00 Inc Gst per hour per assessment.
But if there are major changes such as; structural, elevations and/or floor plan layouts then a new assessment/re-assessment maybe required with full fees required.
(All prices shown on this page Include GST)



